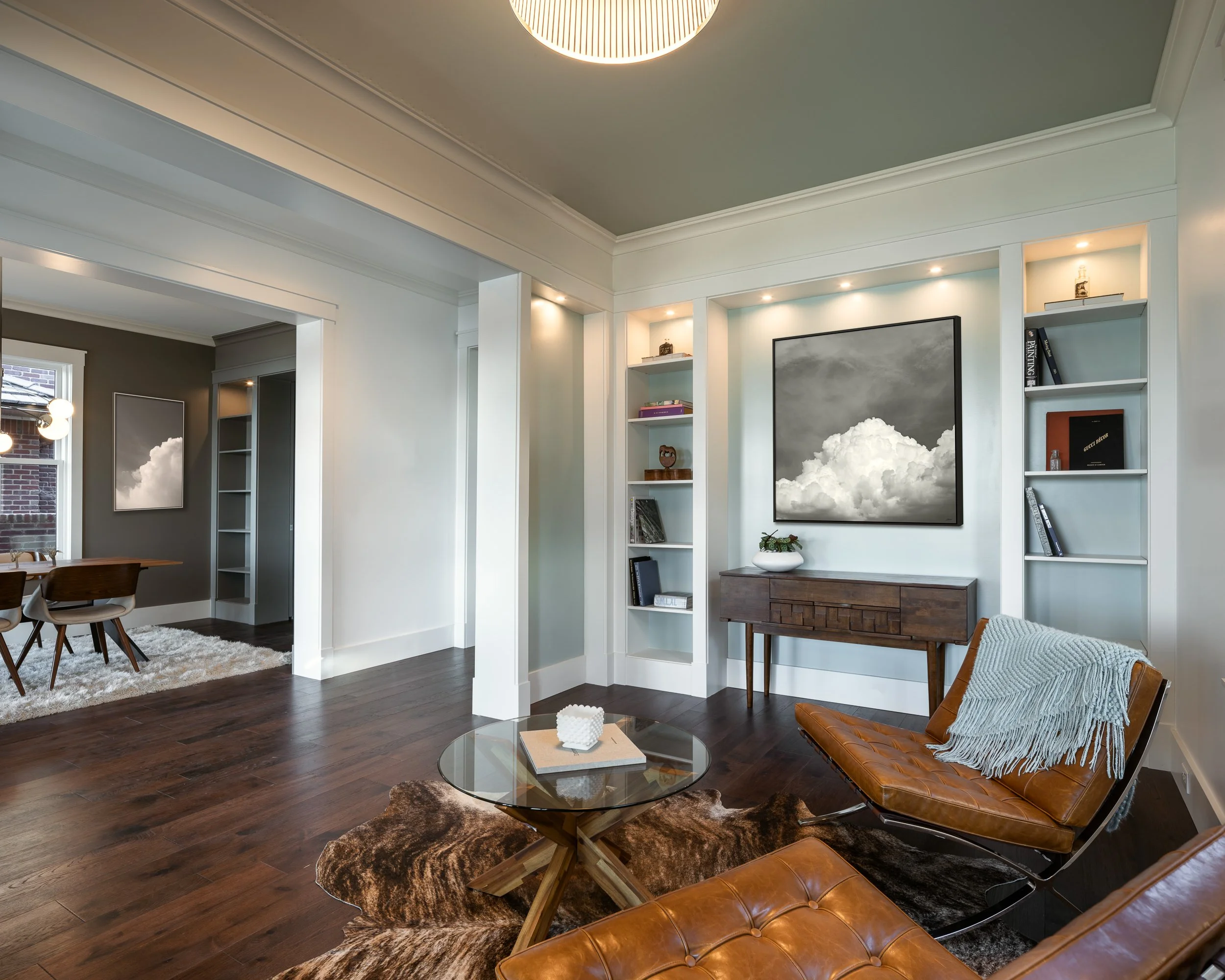-
Situated on the east side of historic Washington Park, directly across from Smith Lake, our client sought a modern take on a Denver square to fit within the neighborhood context. The floor plan is classic, with closed-off spaces devoted to each role. A formal dining room and sunroom are both open to the front porch covered by a full second-floor terrace. Influenced by the owners’ time living in Paris, a traditional butler’s pantry connects the dining room with a large, open chef’s kitchen. Here, and in the bathrooms, mudroom and bedrooms, modern materials make a statement on the cabinets, flooring and tiling. The living space extends into the basement with a mother-in-law suite, wine room, family room, craft room, and a secret door comprised of detailed millwork. From the facade, the home honors historic Denver architecture. Inside, traditional interior design elements unite modernity with timelessness.
Completed: 2022
Location: Denver, Colorado
Photography by JC Buck
Previous
Previous
Baker InteriorHide Residential
Next
Next













