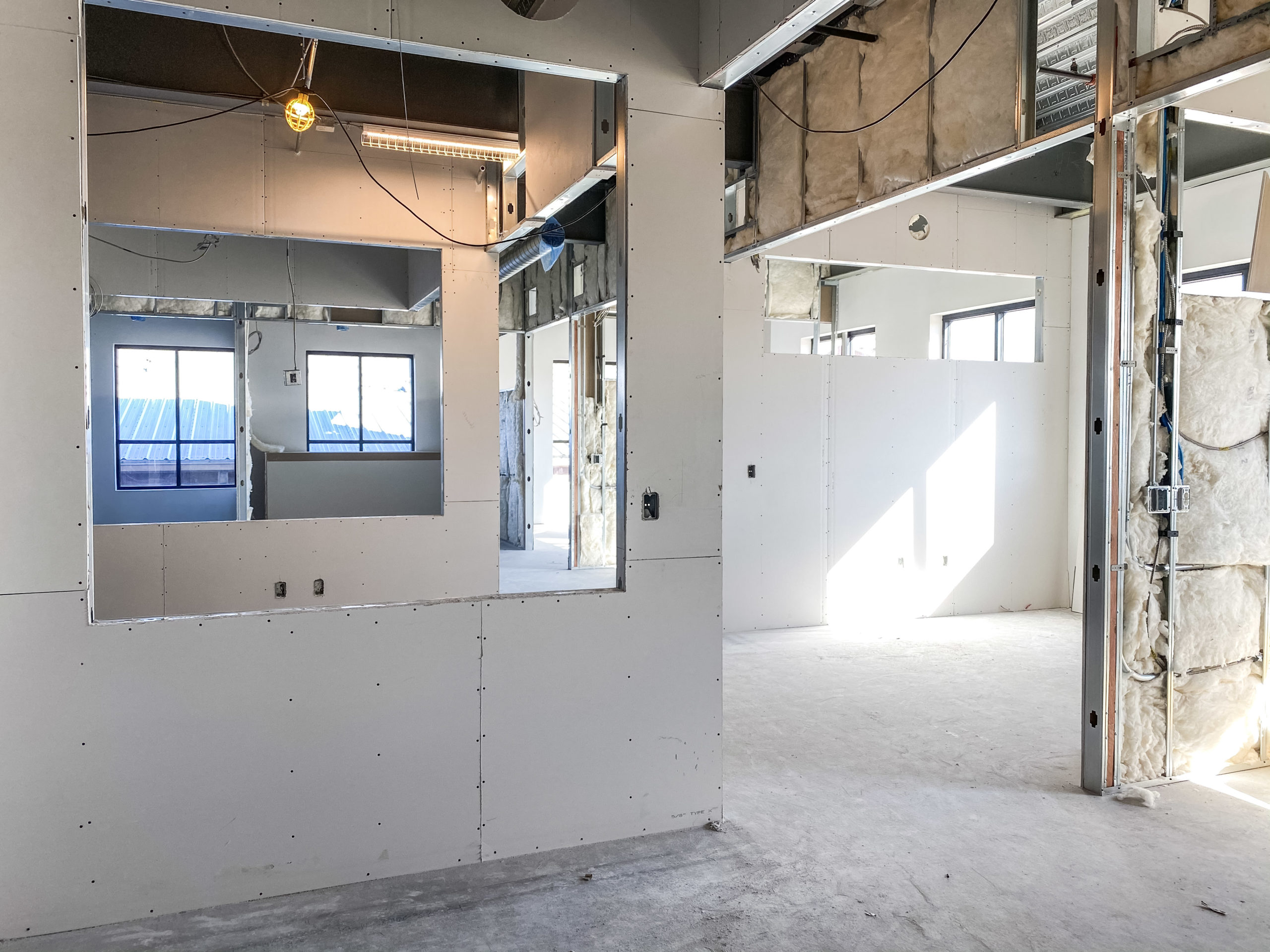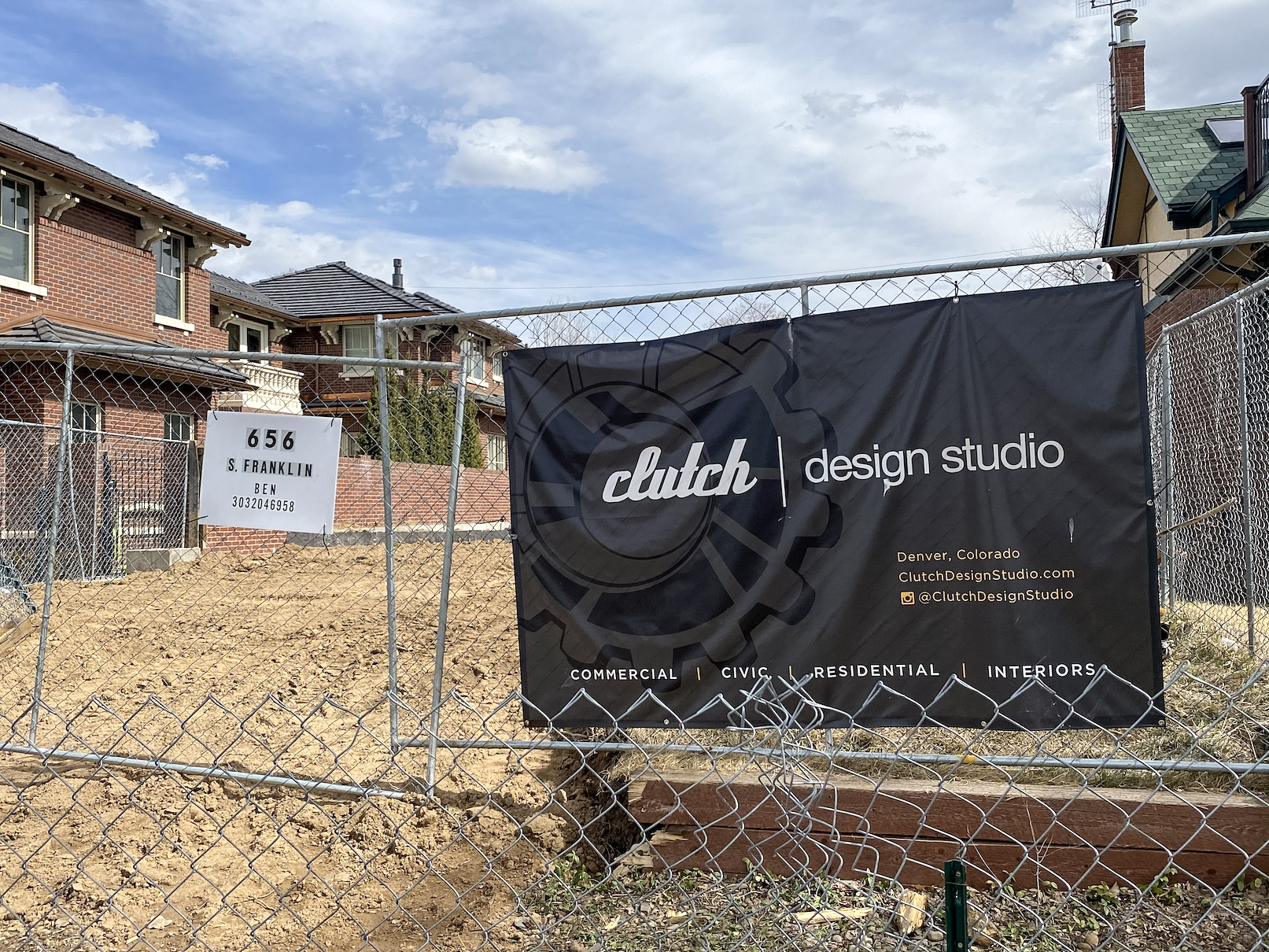
Together We March (April) On
The business of architecture is a strange and (often) untamable beast. While most of the world is at a standstill, construction is considered “essential”, so we remain in a state of movement.
When faced with the challenges of our current world, our only goal is to keep projects moving forward and continue to design and create buildings that strengthen our communities.
Together we march (April) on with four new projects ready for their debut this spring and summer.
Read on to climb inside.
Shift Workspaces
This summer, we will unveil one of our favorite interior design and architecture projects to date—Shift Workspace’s new location in Littleton. This coworking space will feature high-end finishes, five-star amenities, and more than 26 different wall coverings throughout. You don’t need much imagination to understand that this is not your average coworking space.
Notable focal points of the new location are ample light, and interior and exterior greenery. Art also takes center stage with original pieces from around the globe including custom murals by the world-renowned La Pistola. Phone booths, massage rooms, a full bar, and multiple lounge areas that are ideal for casual meetings and after-hours events complete the high-end space. These extra details set the tone for a brand that has staked its reputation on a “boutique-hotel” approach to the collaborative workspace concept.

Office spaces coming together
Our team standing in the soon-to-be bar area
Pacific West Bank Denver Headquarters
Pacific West Bank recently opened a new Denver branch adjacent to the ground-floor lobby of 50 Fifty. Clutch is developing the bank’s Denver headquarters by combining two satellite offices into one larger office on the 10th floor of the tower. The plan includes executive offices, generous community spaces, and abundant square footage to accommodate shared amenities, such as the kitchen, meeting rooms, a coffee bar, and lounge space. The interiors take a contemporary twist on mid-century modern style. This highly detailed space features high-grade finishes and accessories.

Pacific West in the lobby of 50 Fifty

10th Floor Headquarters looking into 50 Fifty’s iconic light wells
Franklin Residence
Clutch Design Studio’s newest residential project is finally under construction in Wash Park. Our clients wanted to maximize their small, 36-foot lot with a home that was traditional in style to match the neighborhood’s aesthetic. After conducting extensive research into the history of Wash Park, we settled on a design that is an homage to a classic Denver Square. The foundation walls have now been poured for this red-brick, two-story home with black windows and black trim. Stay tuned for more updates as this beautiful old-meets-new residence comes to life.

Franklin Residence plot
Rendering of what’s to come
Fios Capital Expansion
We completed the original Fios Capital headquarters on the 7th floor of 50 Fifty in early 2019. This year, Fios is expanding its space by 1,000 square feet. The increased footage will provide the financial firm with enough room to build two more offices, an open collaboration area, and flex space that can be transformed into offices or conference space, depending on future needs.
The sophisticated, understated interiors of the original Fios space will be incorporated into the addition. Clutch’s Head of Interior Design, Kristen Tonsager, set the tone for a high-end experience with a refined palette of navy blue punctuated by cool gray stone, dark espresso paneling, walnut millwork, and charcoal flooring. Tailored elements like modern seating in collaboration spaces, create an updated mid-century look.

Fios Capital 7th Floor Headquarters

Fios Capital Expansion



Comments are closed here.